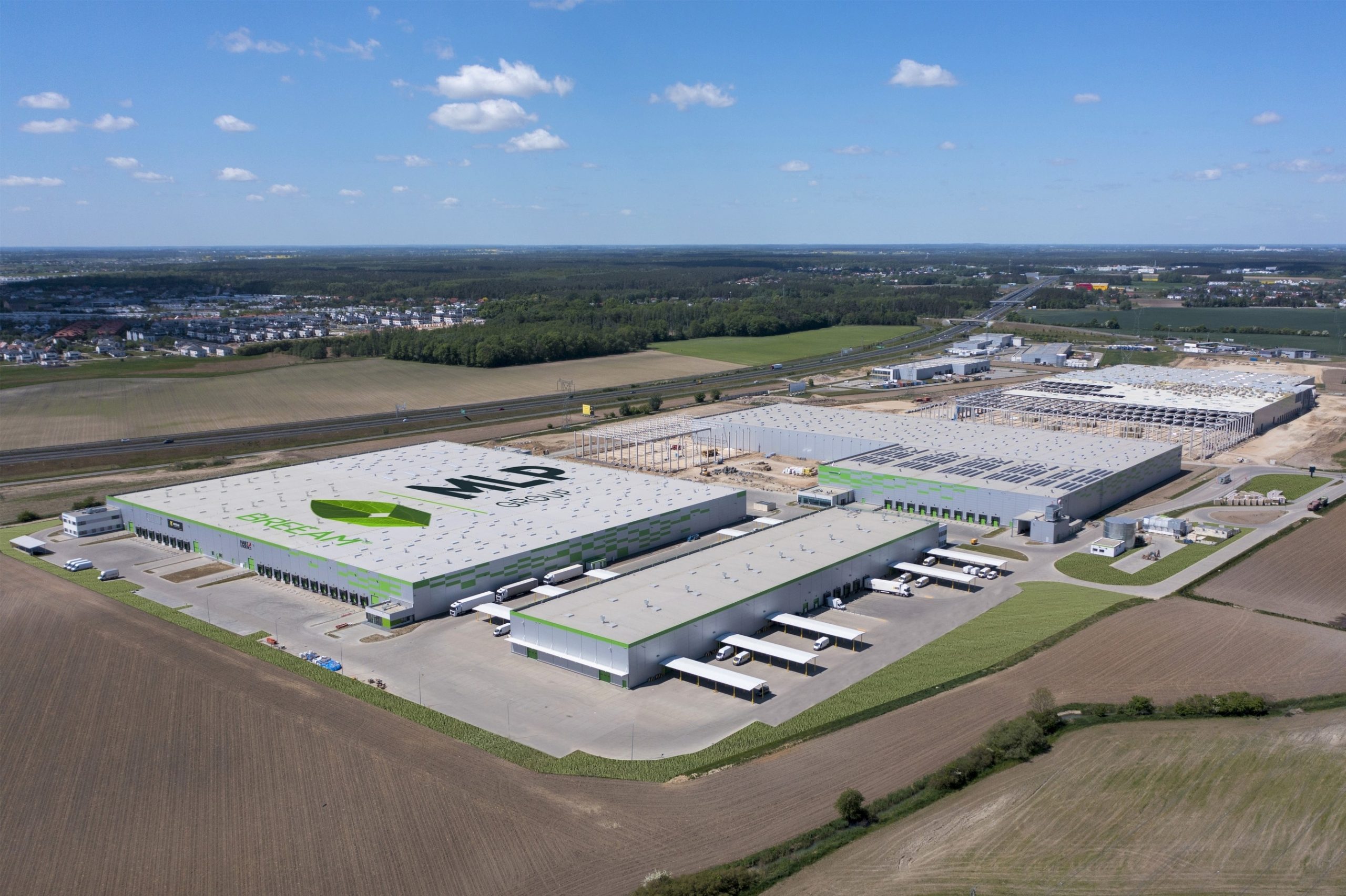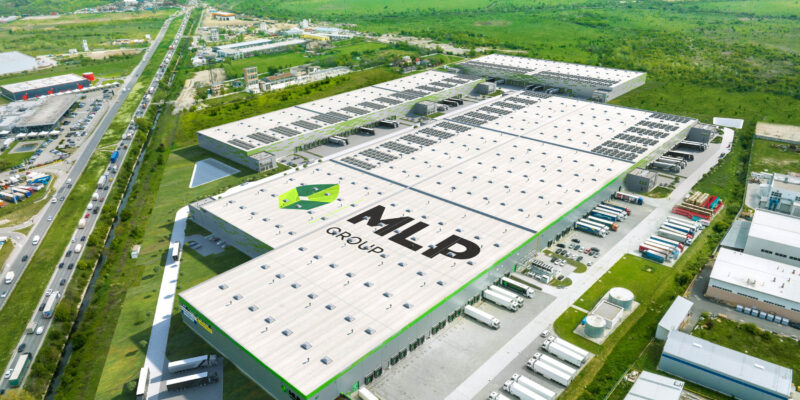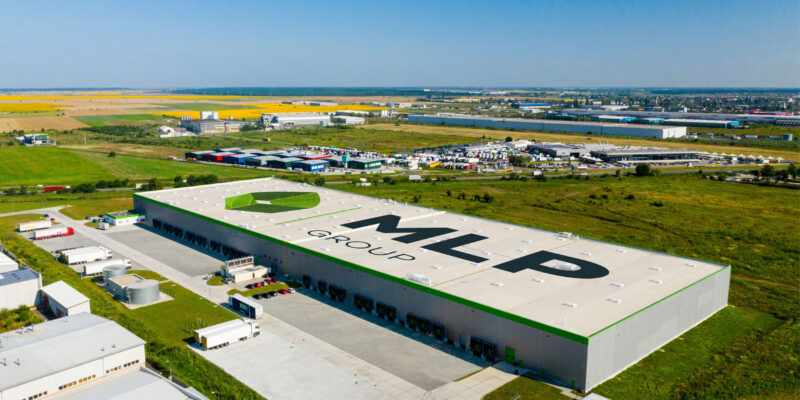BIMs Plus Poznań has joined the group of tenants at MLP Poznań West, leasing a total of more than 4,700 sqm of modern space for warehouse purposes. The completed facility was handed over to the tenant at the end of April this year.
BIMs Plus Poznań is a professional distributor of heating, ventilation and air-conditioning technology products as well as plumbing system and technology products. It offers over 600,000 items and operates a network of over 140 retail outlets. Its customer base includes primarily contractors and construction companies.
Modern environmentally-friendly solutions
“Our MLP Poznań West logistics centre is undergoing dynamic expansion. Tenants are attracted primarily by the excellent location and the use of a wide range of solutions with a positive environmental impact achieved, among others, through the use of renewable energy sources. Our goal is to provide all facility users with great comfort and to customise the space to fit their requirements,” said Agnieszka Góźdź, Chief Development Officer at MLP Group S.A.
In accordance with the developer’s strategy, advanced environmentally-friendly solutions have been put in place at MLP Poznań West. A solar panel system with a total power of 482 kWp has been installed on the roofs of the buildings, which will generate about 500 MWh of electricity per year. The management of the logistics centre and the monitoring of the facility systems is based on the Asset Information Model, a technology used to enhance operational processes through integration with Building Management Systems (BMS). Its application is particularly important at facilities where the production or operation processes take place continuously, e.g., in buildings with thermal control or production facilities). MLP Poznań West is BREEAM certified.
Excellent location
MLP Poznań West is MLP Group’s fastest growing centre. More than 55,000 sqm of modern space is currently under construction. The height of the new facilities will be increased to 11.5 metres. The construction work is expected to be completed and the facilities are to be placed in service in the third quarter of 2022. Ultimately, MLP Poznań West will offer approximately 150,000 sqm of cutting-edge warehouse and office space covering an area of 28.8 ha. It is located on the western side of Poznań, near the S11 expressway, only 7 km from the A2 motorway junction. Its prime location makes the centre attractive to various businesses. The contractor responsible for building the warehouses at MLP Poznań West is W.P.I.P., which is expert at building and equipping technologically advanced and sustainable industrial facilities with solutions meeting high environmental standards. MLP Group has been cooperating with W.P.I.P. since the very beginning of the construction of MLP Poznań West.





