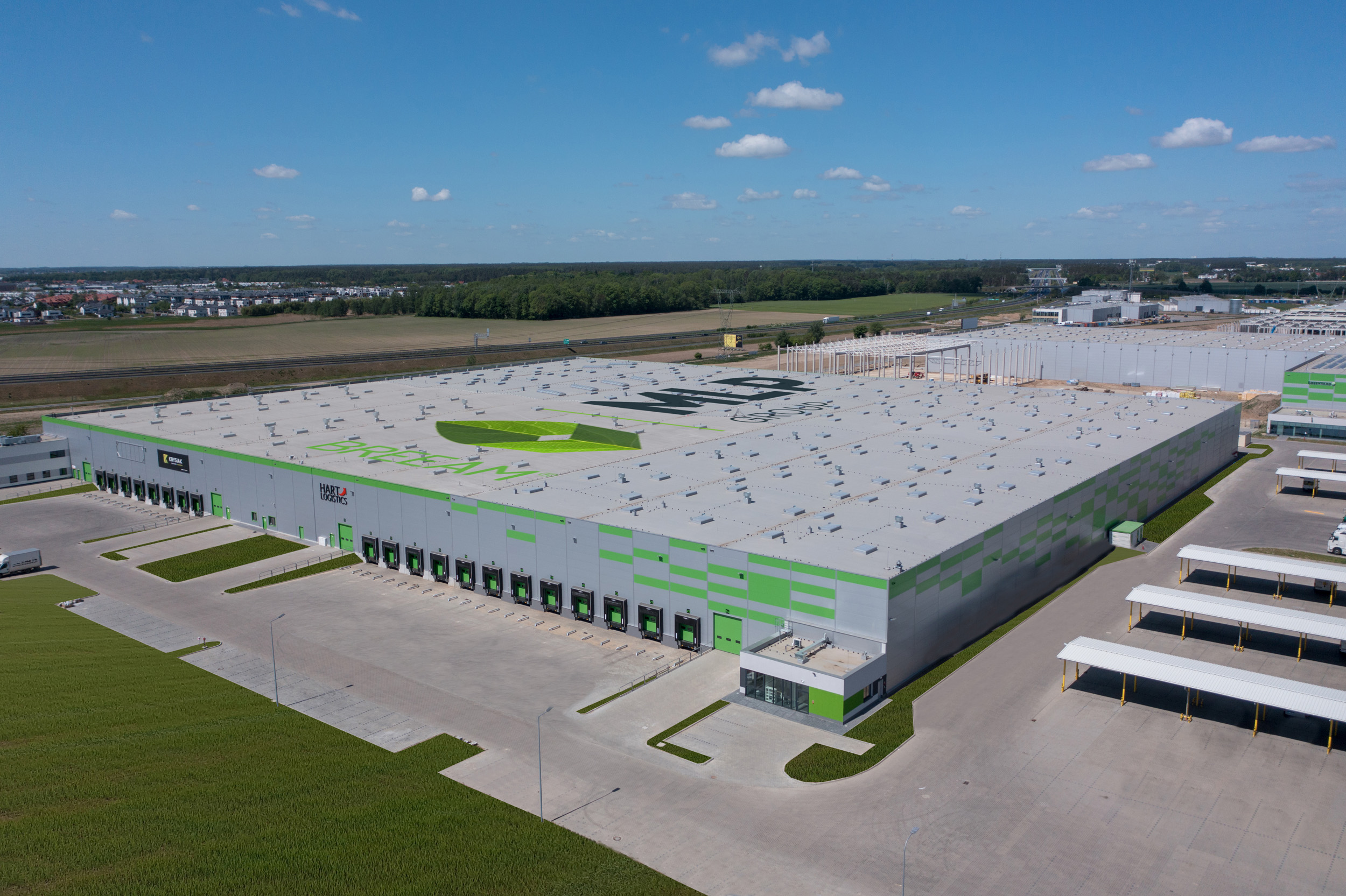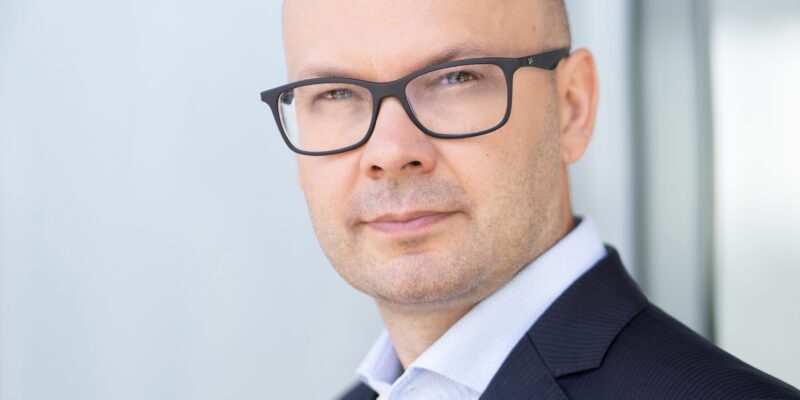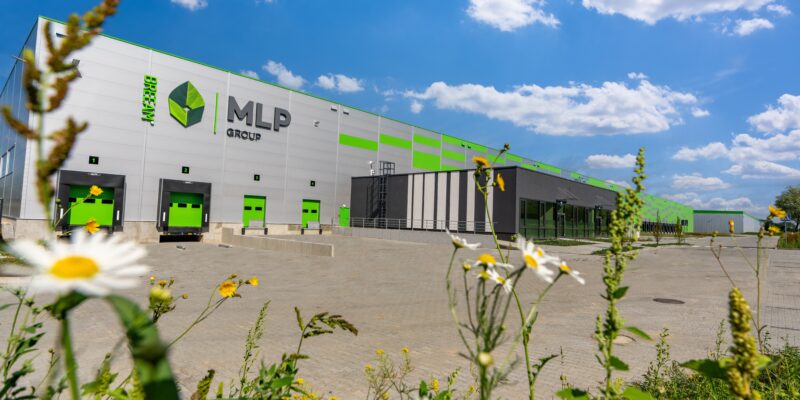Bevo is set to become a new tenant at the expanding MLP Poznań West logistics centre. It has signed a contract to lease in aggregate more than 23,000 sqm of modern space, of which more than 22,000 sqm will be used for warehouse purposes and approximately 946 sqm will be modern office space. The facility is scheduled to be completed and handed over to the tenant in November this year. The general contractor for the project is W.P.I.P., which specialises in building and equipping high-tech industrial facilities.
The new tenant’s area of expertise is water solutions. Bevo supplies all sorts of metal and plastic components for piping systems: from pipes, fittings, shut-off valves and pumps to measuring and control instruments.
We are very pleased to have found Bevo amongour tenants. The list of tenants is growing rapidly. Our MLP Poznań West logistics centre has become very popular, therefore it is currently undergoing a rapid expansion. Our tenants are provided with high standard facilities that meet the strictest environmental requirements. We deploy in them various modern solutions to reduce energy consumption. Our commitment to sustainability is confirmed by the inclusion of the buildings in the BREEAM certification system. Our customers are also attracted by the excellent location of the logistics centre in the immediate vicinity of the Poznań agglomeration,” said Tomasz Pietrzak, Leasing Director Poland w MLP Group S.A.
„We are proud of the trust Bevo has placed in us. Consulting on this project was based primarily on the multitude of key criteria in choosing the perfect solution – equally in terms of the localization, as well as technological solutions inside the warehouse. We would like to thank each side of the transaction for their involvement and perseverance and we wish you a fruitful cooperation in the future” – said Wojciech Nowicki, Associate Director of the Industrial and Logistics Department in BNP Paribas Real Estate.
In line with the developer’s strategy, the dedicated facility will feature an array of advanced solutions. A photovoltaic system will be installed on the roof. The warehouse and office building will be heated using a VRV system with heat pumps. Energy-efficient LED lamps will be used for interior lighting. At the same time, the management of the building and the monitoring of the facility systems will be carried out using the Asset Information Model based on BIM methodology. This technology is used to enhance operational processes through integration with Building Management Systems (BMS). The building will undergo BREEAM certification.
MLP Poznań West is MLP Group’s fastest growing centre. More than 55,000 sqm of modern space is currently under construction. The height of the new facilities will be increased to 11.5 m. Ultimately, MLP Poznań West will offer approximately 150,000 sqm of cutting-edge warehouse and office space covering an area of 28.8 ha. It is located on the western side of Poznań, near the S11 expressway, only 7 km from the A2 motorway junction. Its prime location makes the centre attractive to various businesses.





